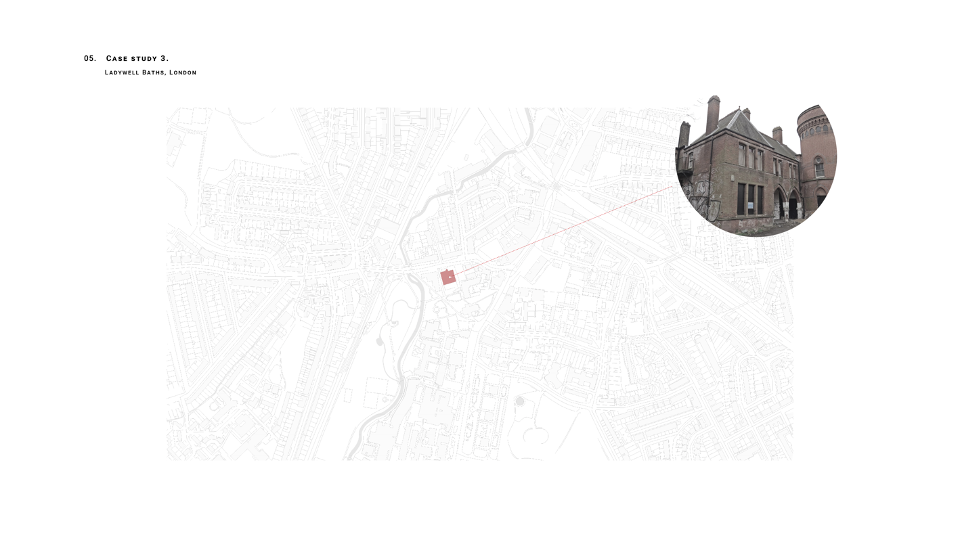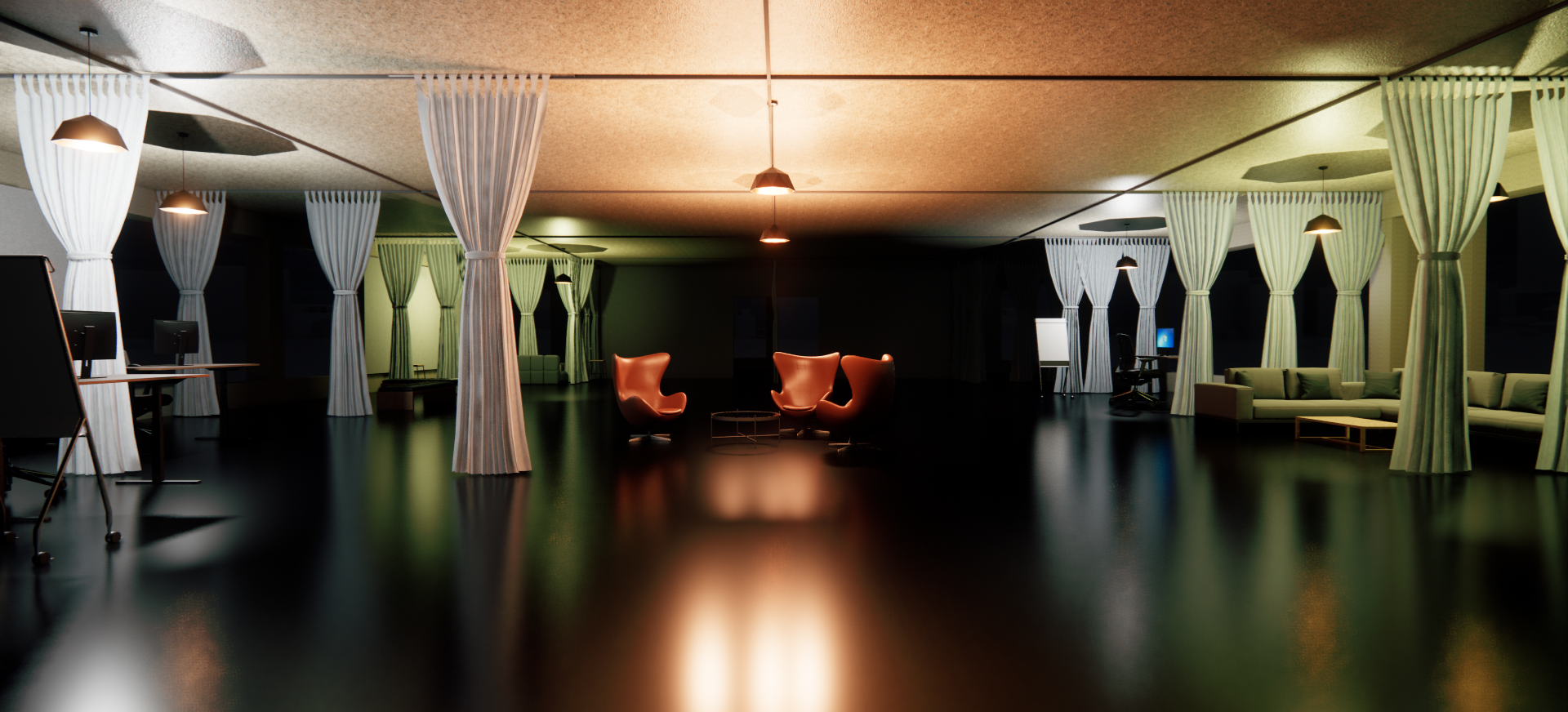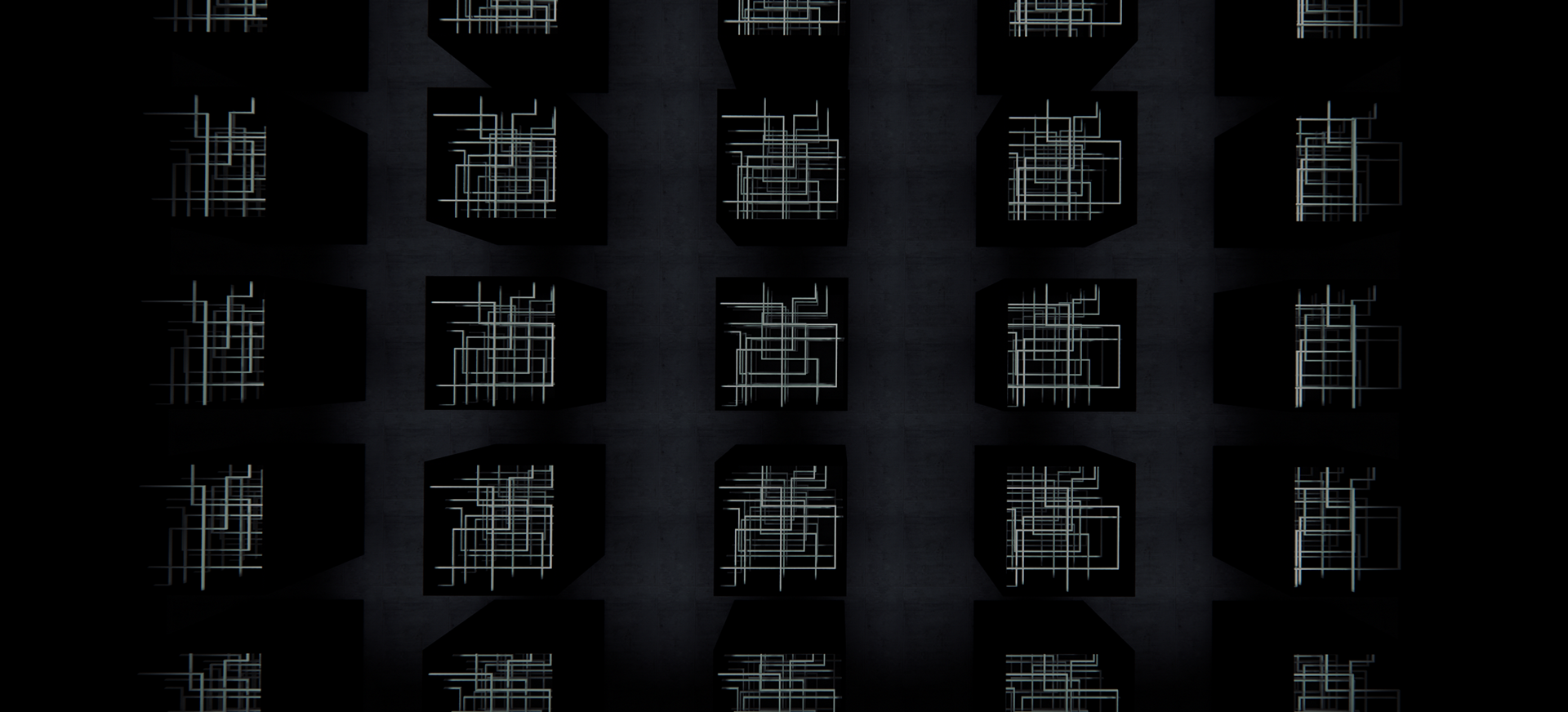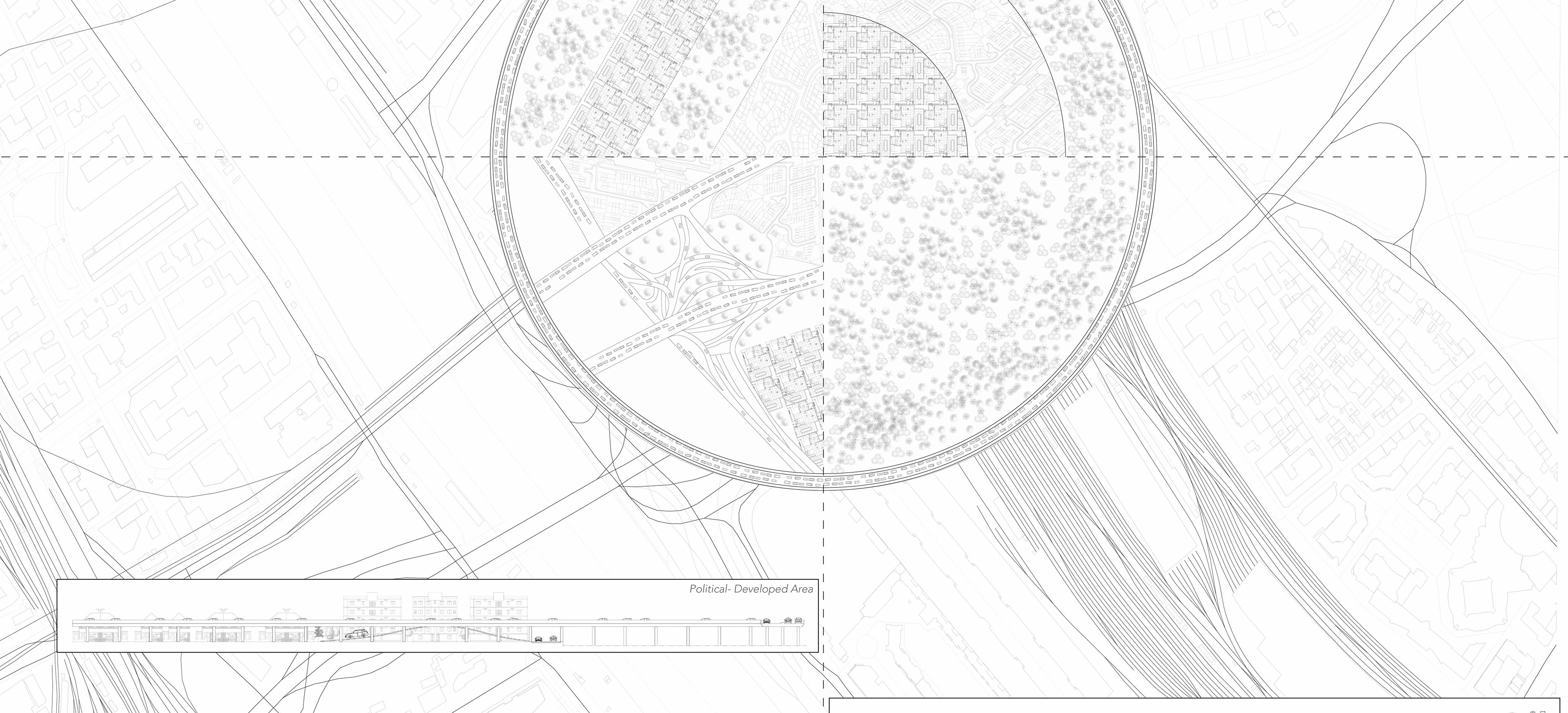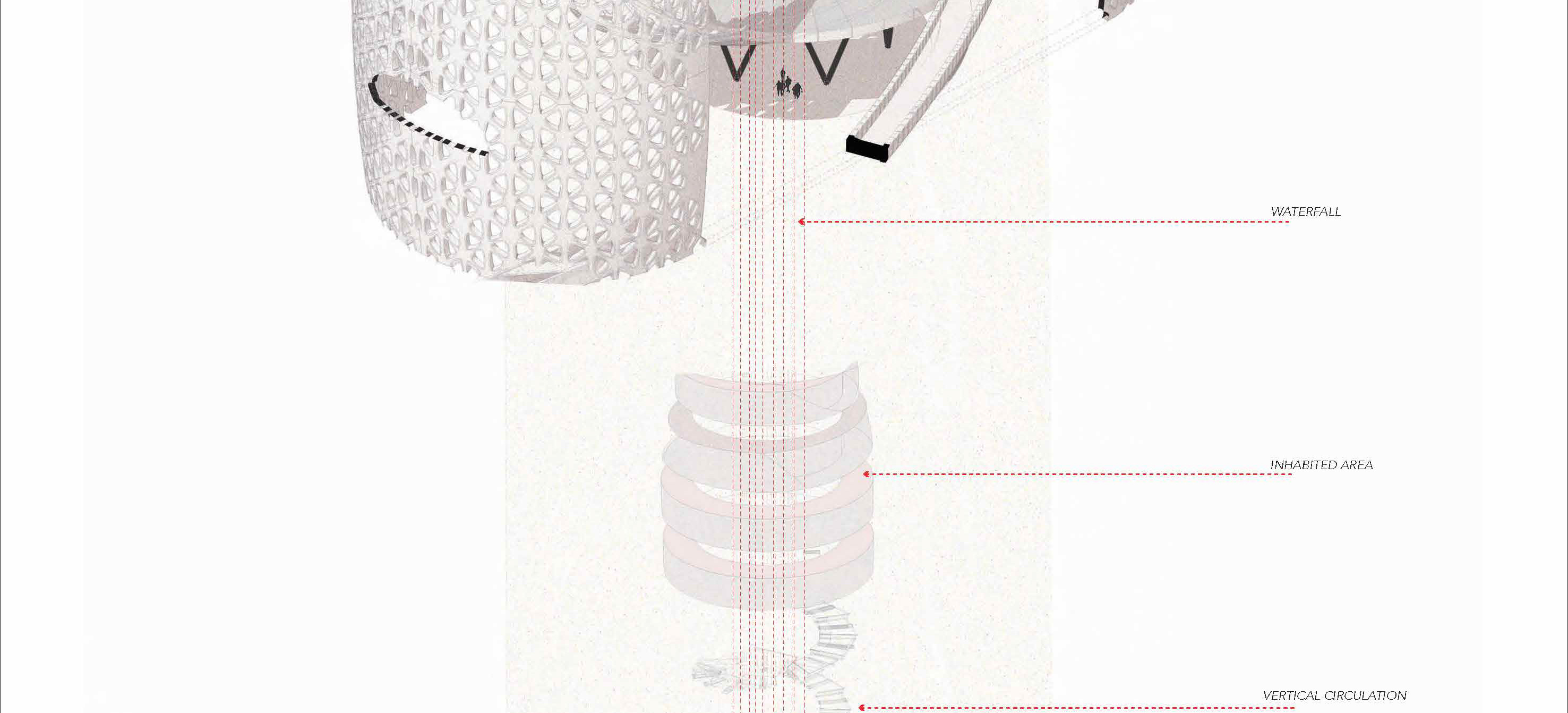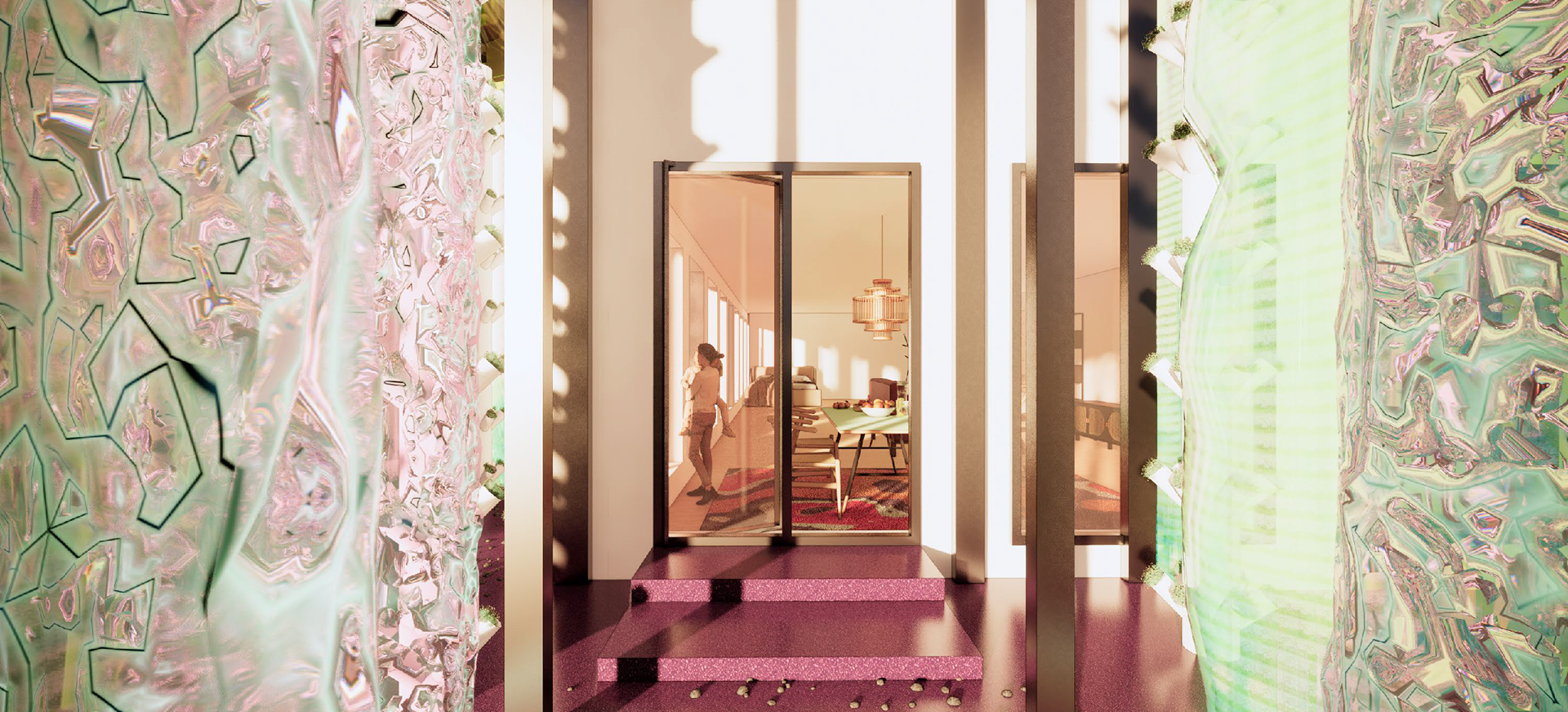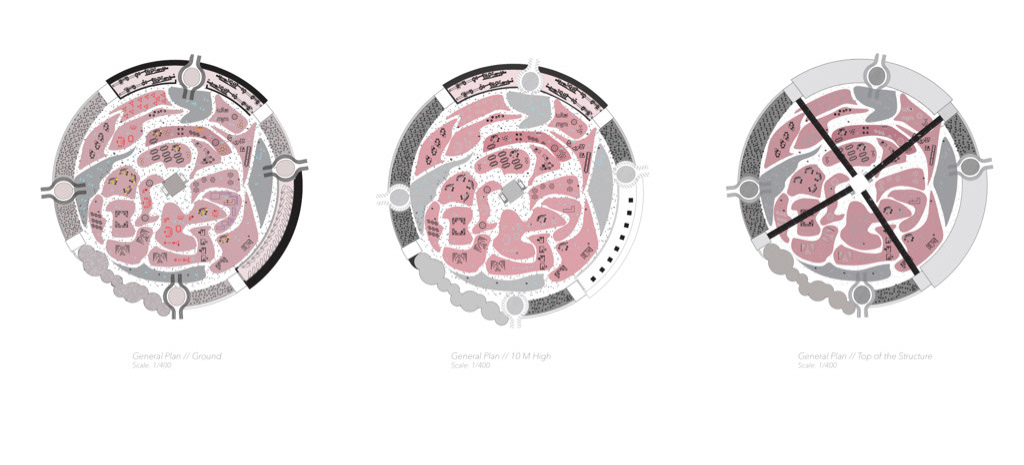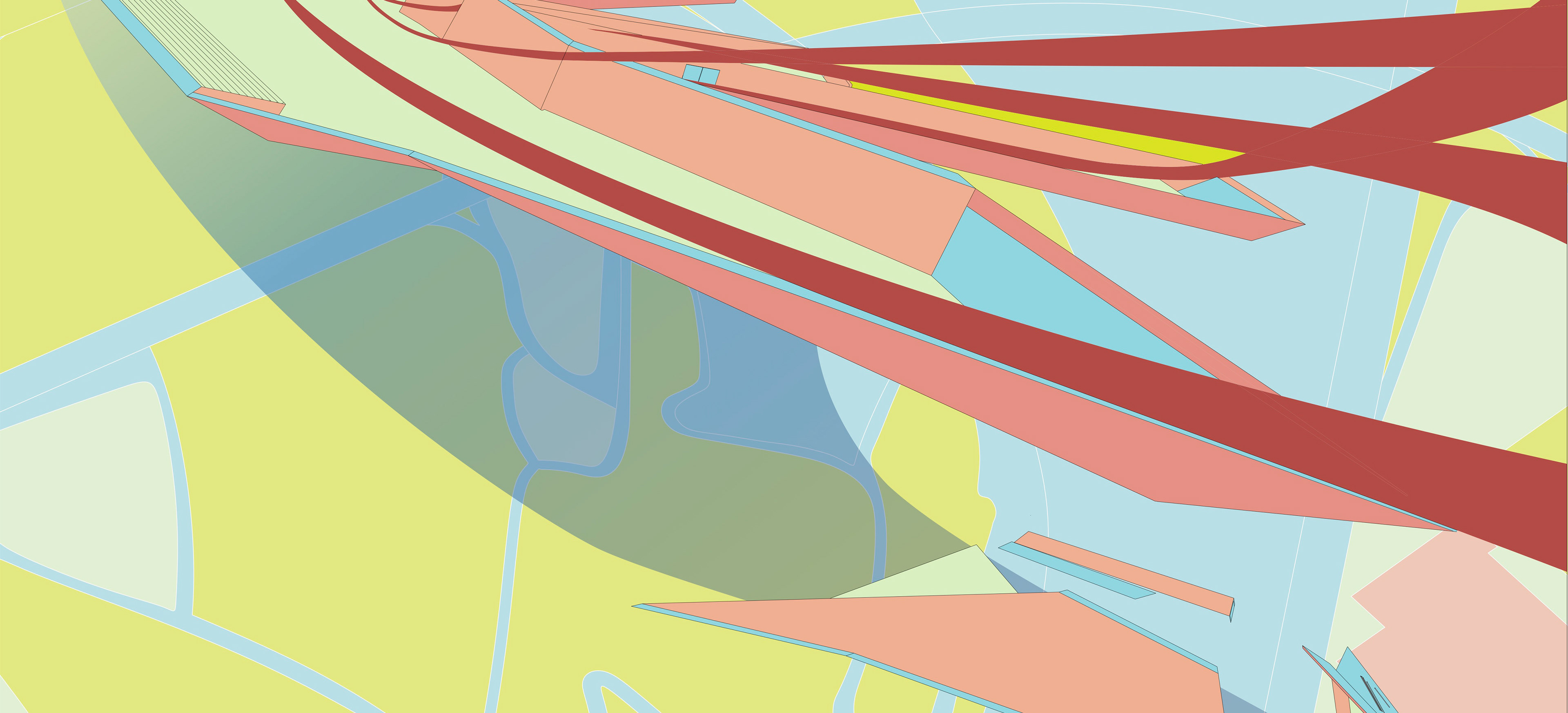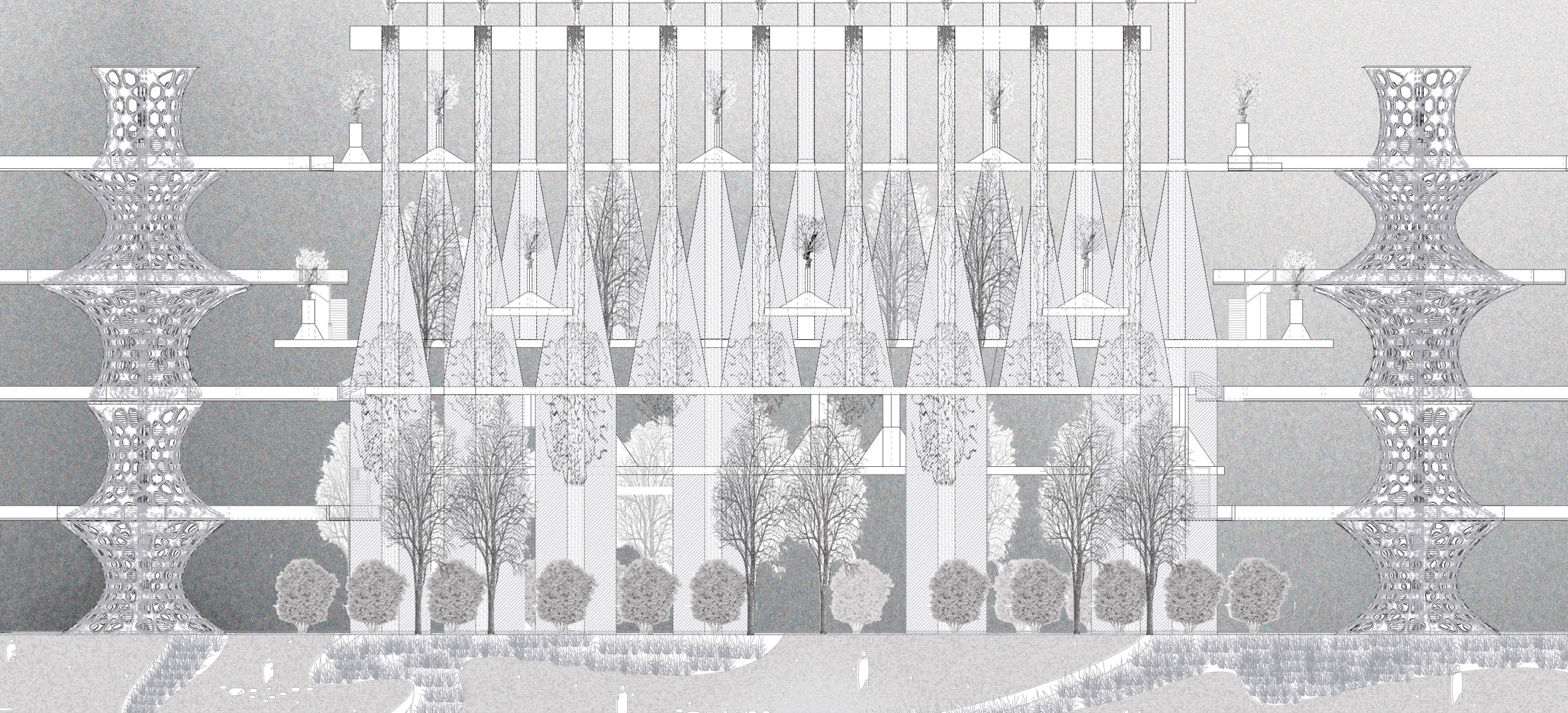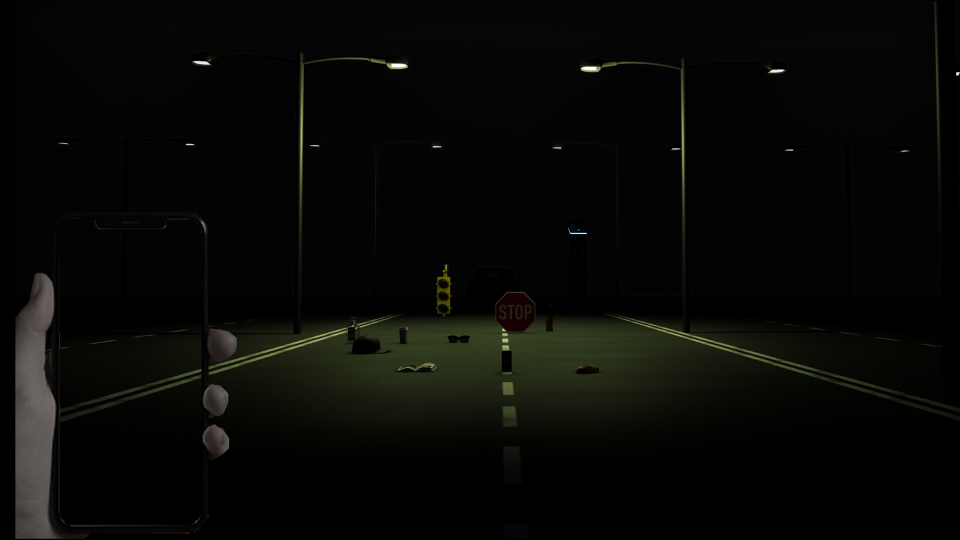
For example the journey of London Uber drivers is generally precarious. Working on zero-hour contracts, they are twice as likely to work night shifts than other workers. In addition, they earn, on average, just the London living wage. This means that this type of work is characterised by distinct inequalities as they are denied access to services and infrastructures within the city they serve everyday and facing isolation.
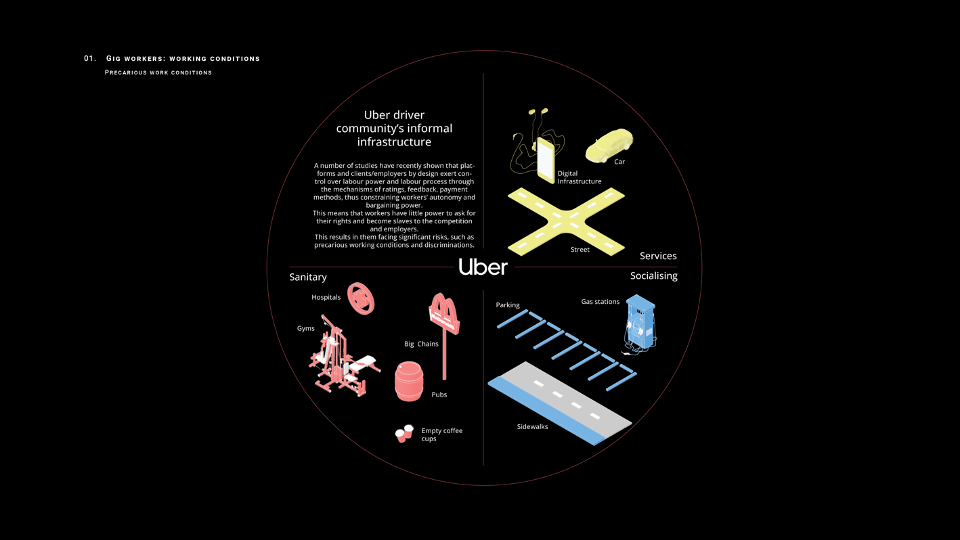
Sometimes architecture can be blind and we can miss the places where it’s most needed. Whereas people never fail to do so for themselves. Born from necessity, we can find all around us informal networks by drivers, from social hubs at gas stations to wifi connect points in Mcdonalds or even invented bathroom stops from the utility of an empty bottle. Triggering a shift will require not only an unprecedented social expansion of independent work, but also a re-organisation of security and work rights.
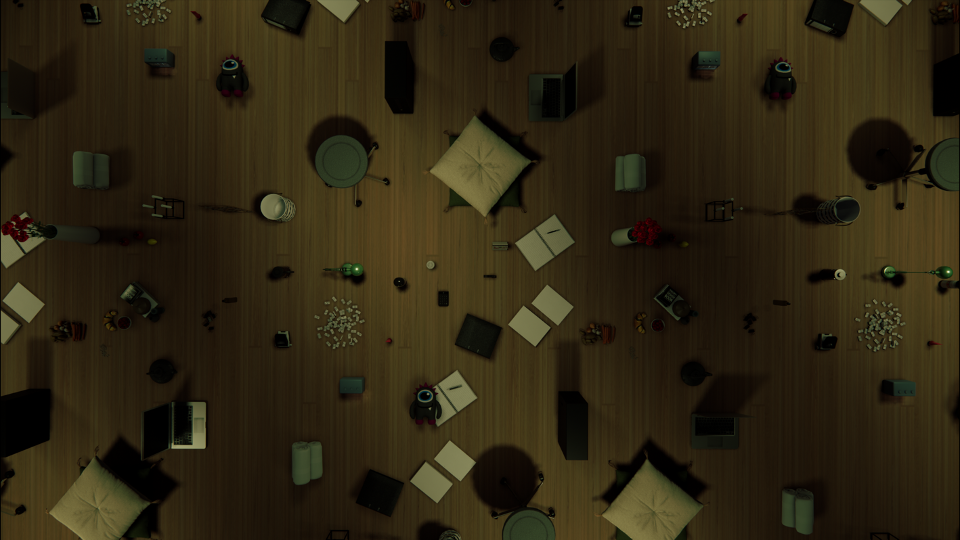
In parallel, the current spatial organisation of work is leading to a transformation of the urban fabric.

One of the examples we can take is the stark dis-occupancy of the city of London and it’s ongoing struggle to fill a plethora of dormant office spaces.
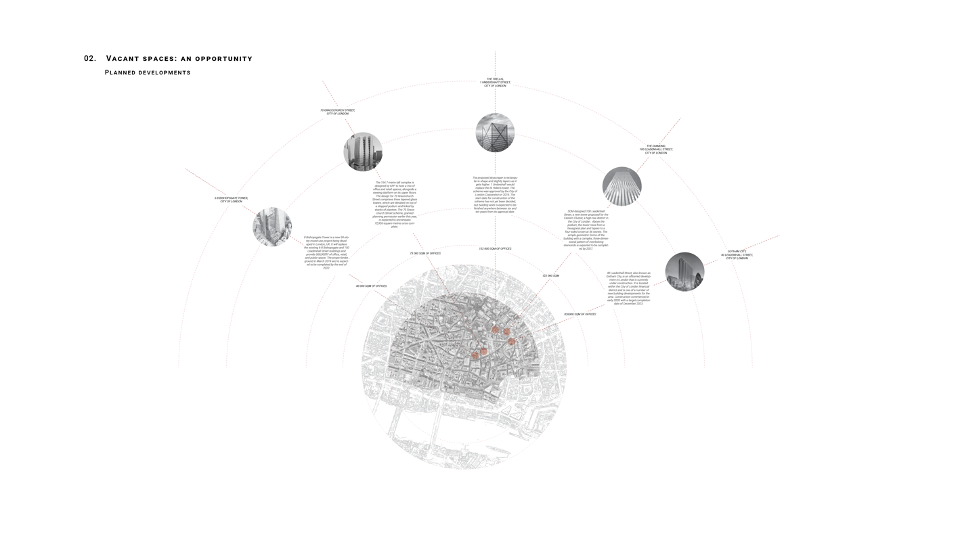
This map of the city’s planned developments intended to be built in the next decade, signifies that the new way of working doesn’t seem to have made any difference.
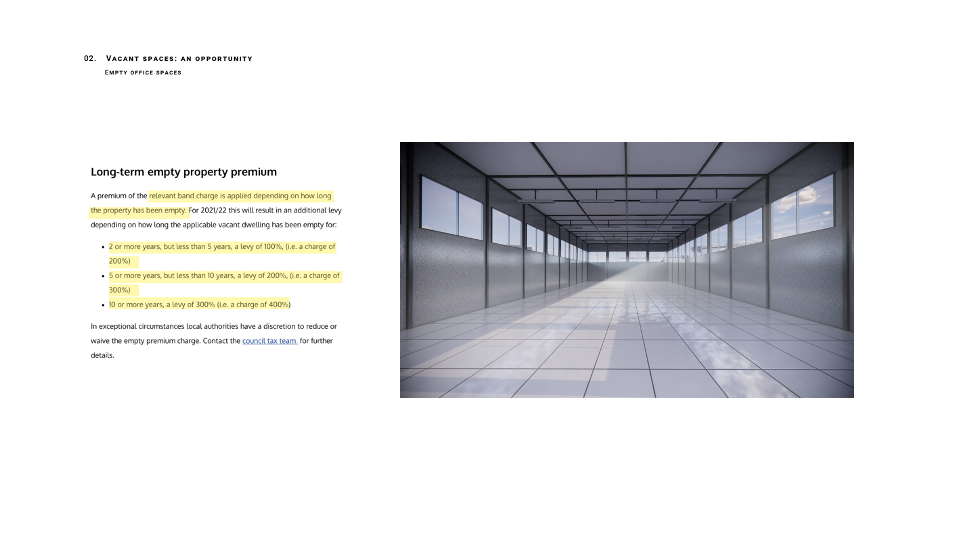
This results in 35,000 empty properties within the city which are subject to a tax depending on how long it has been empty, for example, 2 or more years of vacancy results in a tax that is doubled.
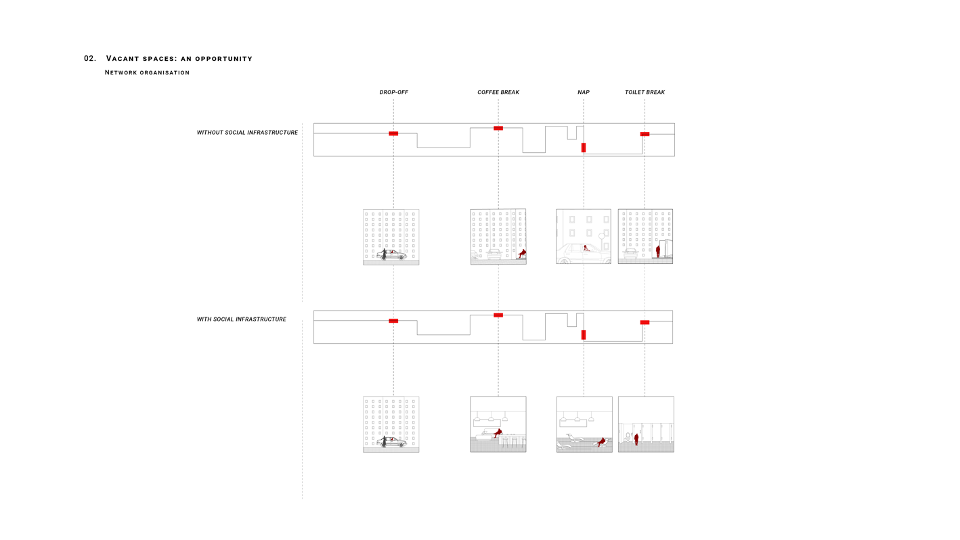
Serving as a place that provides not only basic comfort to its workers but also access to exclusive spaces, whilst using a network of vacant private properties within the city, the project seeks to democratise these spaces and their benefits.
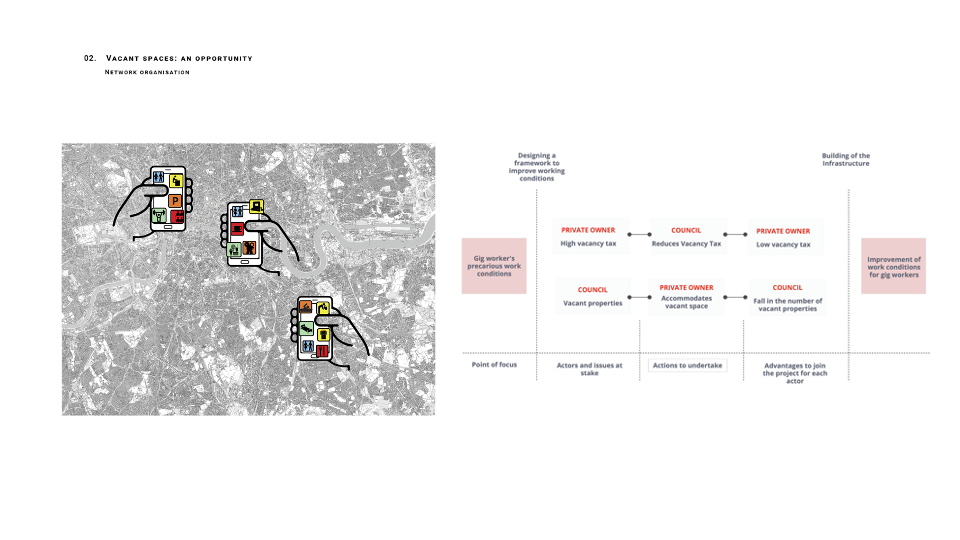
The project strategy that you can find in the booklet, aims to build a cyclical structure of advantageous benefits through seeking a synthesis between private property owners and councils.
This iteration proposes a vertical circulation across the atrium, composed of stairs and large platforms. The design being flexible, would thus give access to some of the office floors when vacant as well as the common areas. The access to the building remains the same for gig workers and permanent workers.
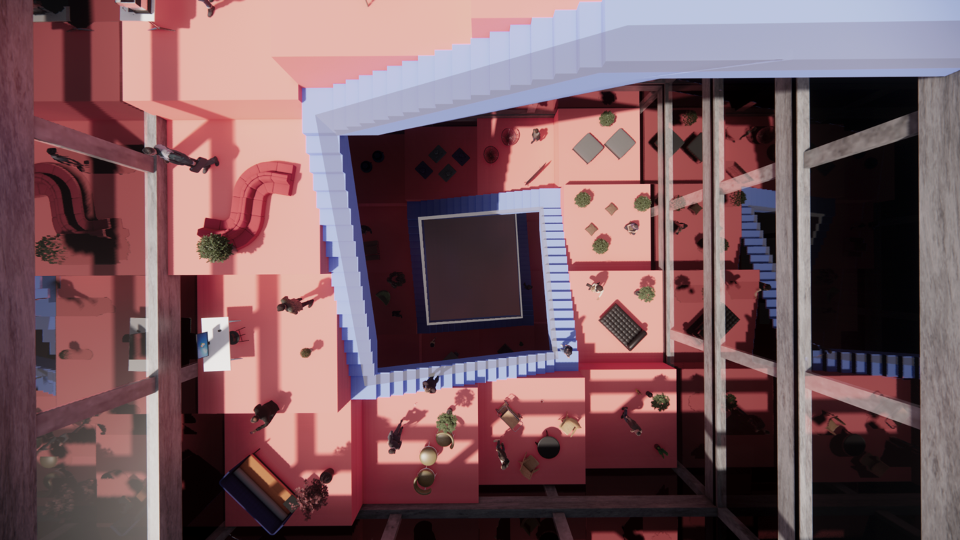
The initial concept is to give access to the vacant spaces within the building and in this case, the atrium.
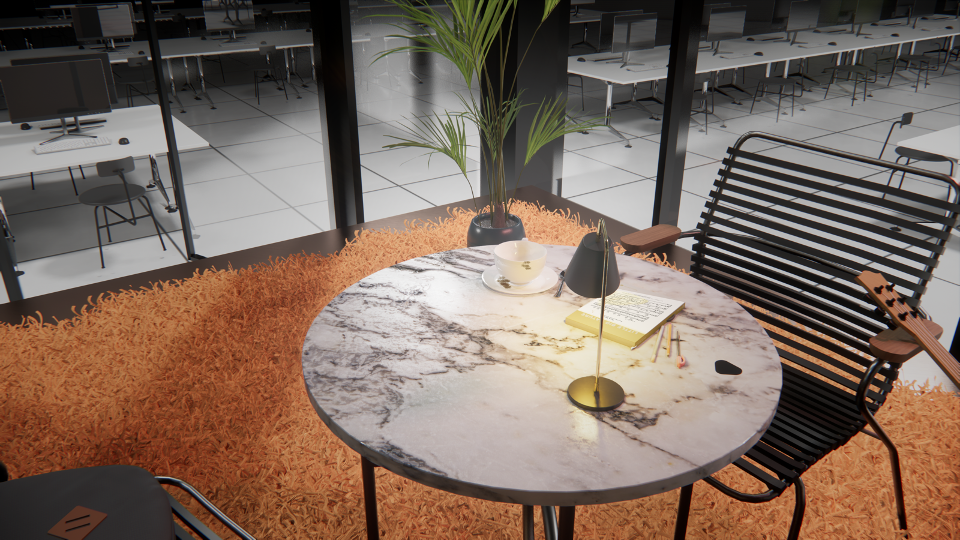
These platforms, which would house a range of different activities such as informal break out rooms and resting spaces, would be adjacent to the current office spaces, but separated by a glass partition.
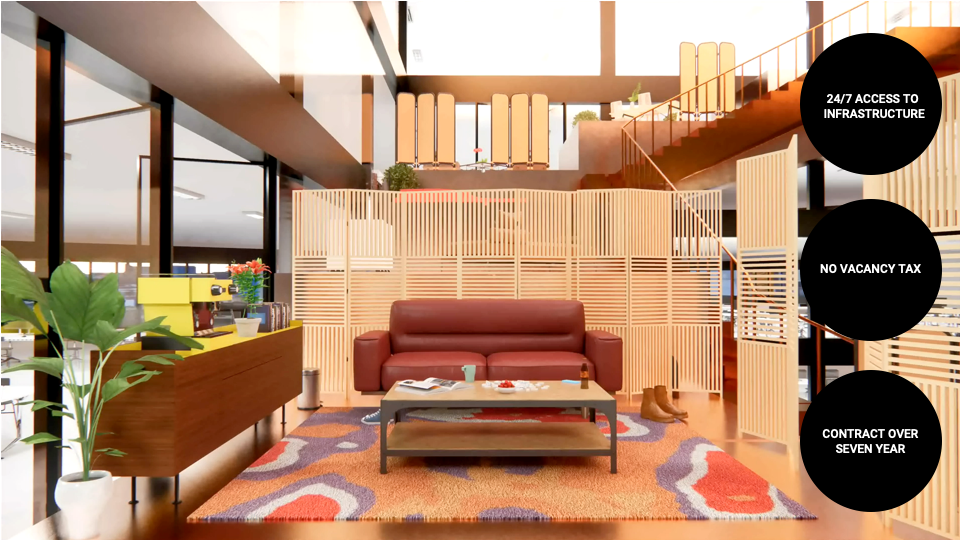
Based on 7 years, the project would give gig workers 24/7 access to the platforms, as this office building operates throughout the night as well.
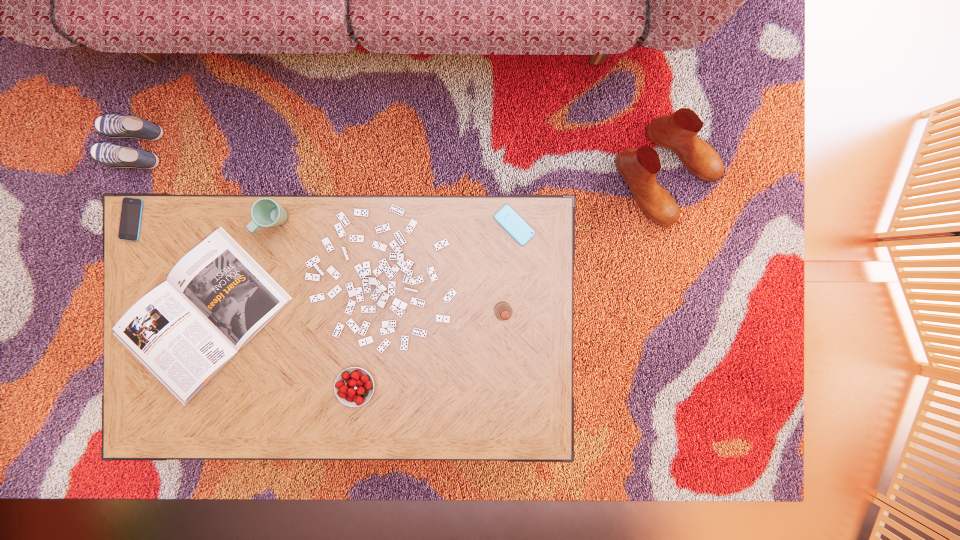
This approach touches on how architecture can serve as a tool for reassessing our current social structures and provide alternative spatial systems to revoke inequitable practices. Through these places, precarious workers will begin to claim back spatial agency in the city they serve every day.
The access to the building remains the same for precarious gig workers and permanent workers. Before anything, we would replace any pre-existing non structural divisions with mobile division systems in order to organise program and activity, without taking away the freedom of the space.
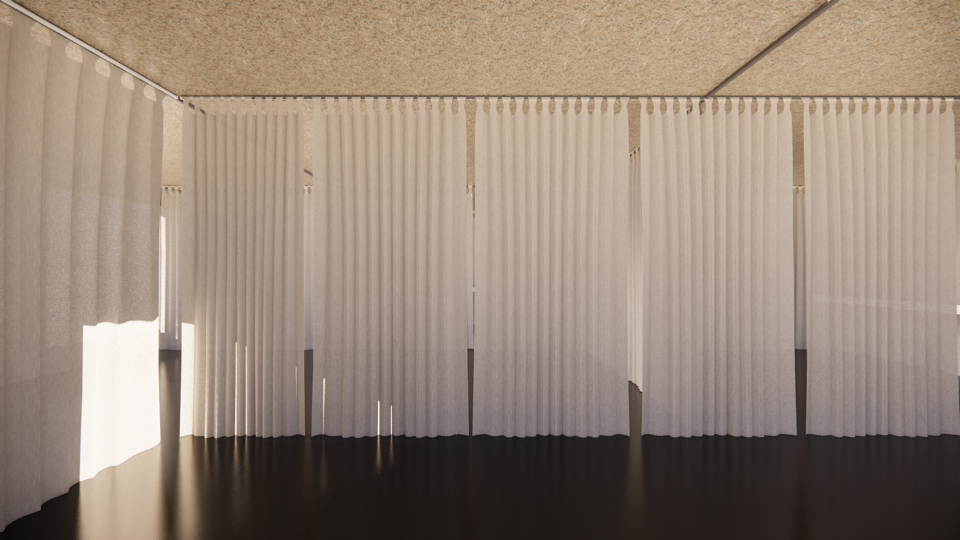
The design approach here looks to adhere to the mobile needs of these workers that can shift in organisation according to the instant needs of its users.
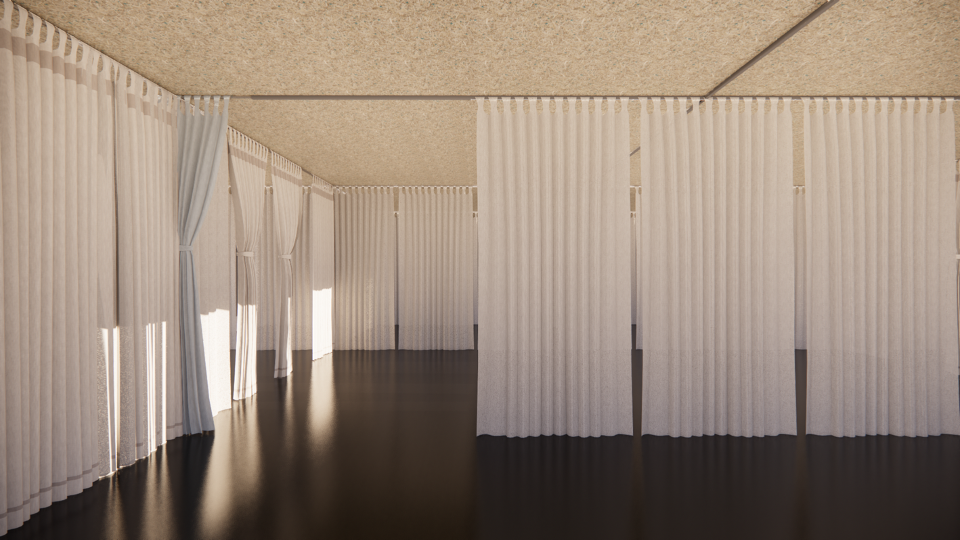
The first step consists of adding a system that would divide the room efficiently, and extend it up if needed.
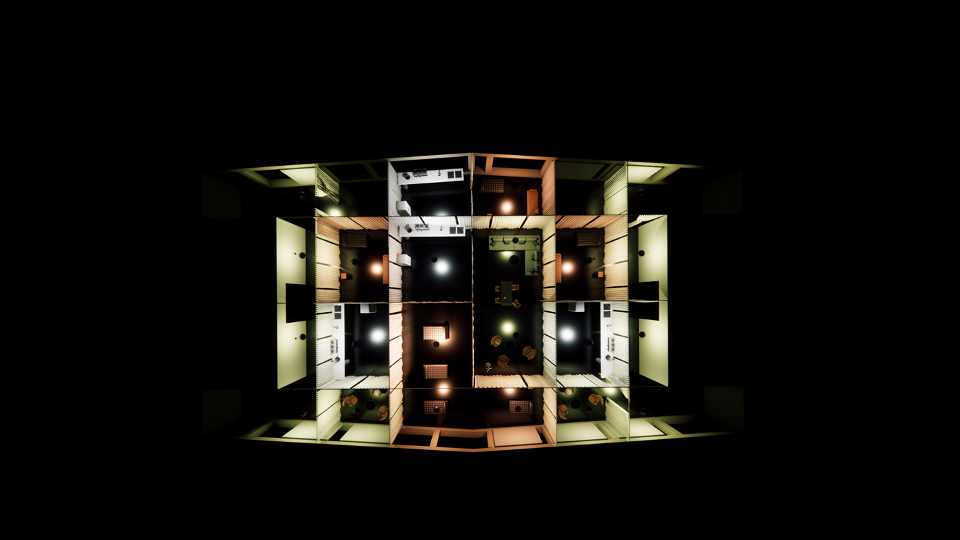
The second step, would be the use of tonal lighting to organise the space.
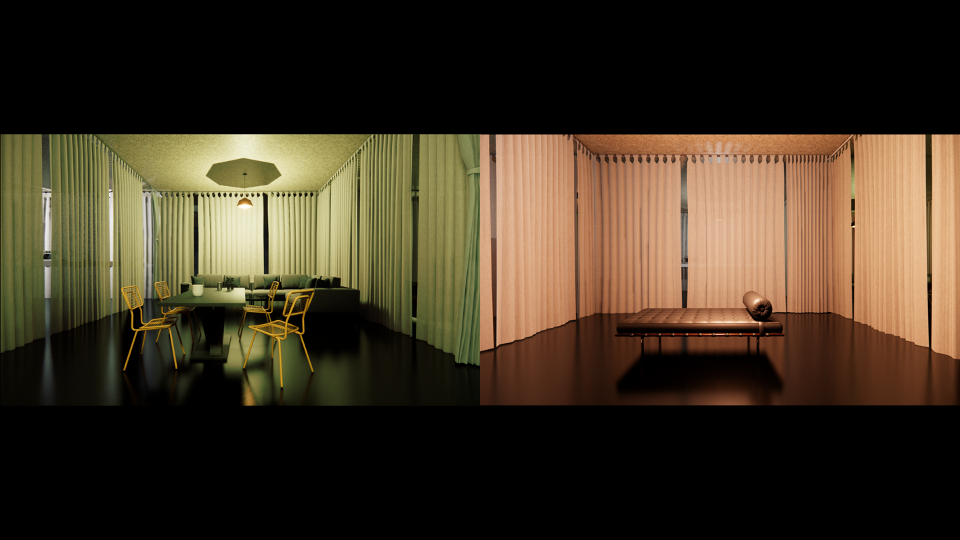
The composition of the design would thus be defined by the use of different colours and light intensities.
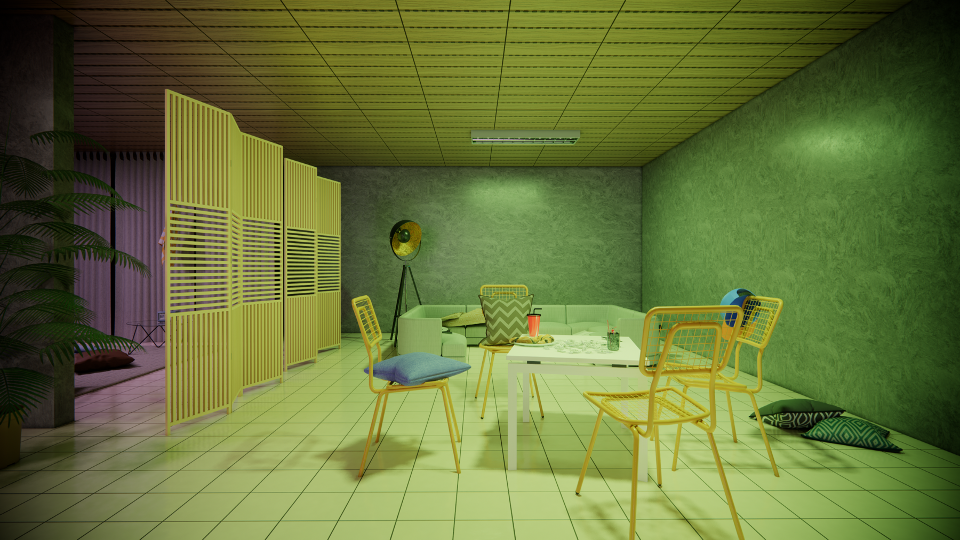
These ephemeral boundaries are integral to being able to articulate the separation of novel multiprogram spaces.
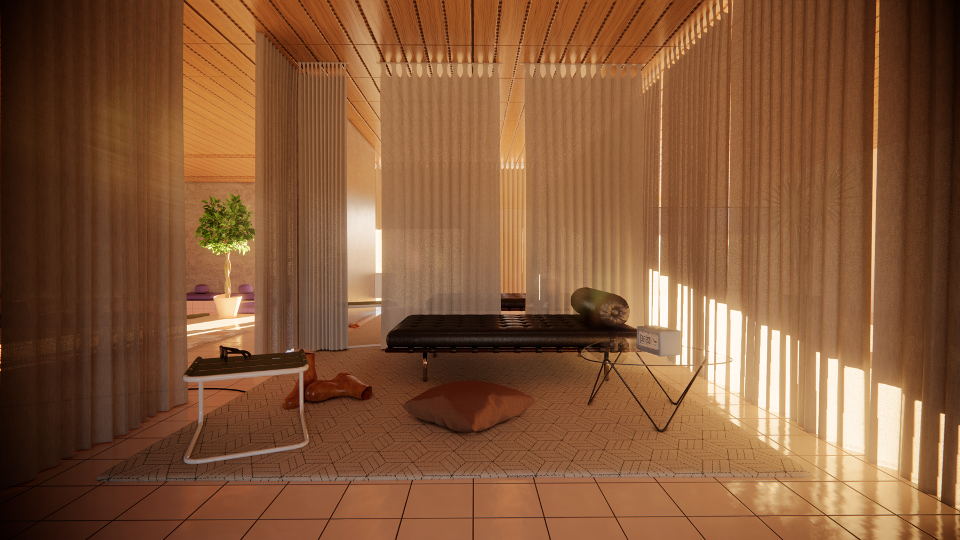
This project lays out a vision for the kind infrastructure that will be necessary to complement an expansion of precarious workers right.
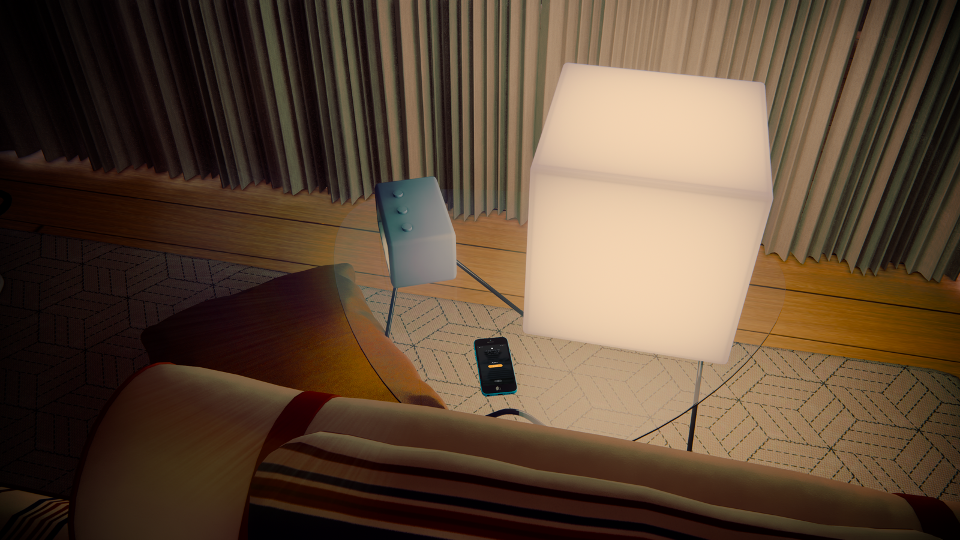
The designed infrastructure makes the case that care, accessibility, and leisure should not continue to be considered an exclusive luxury.
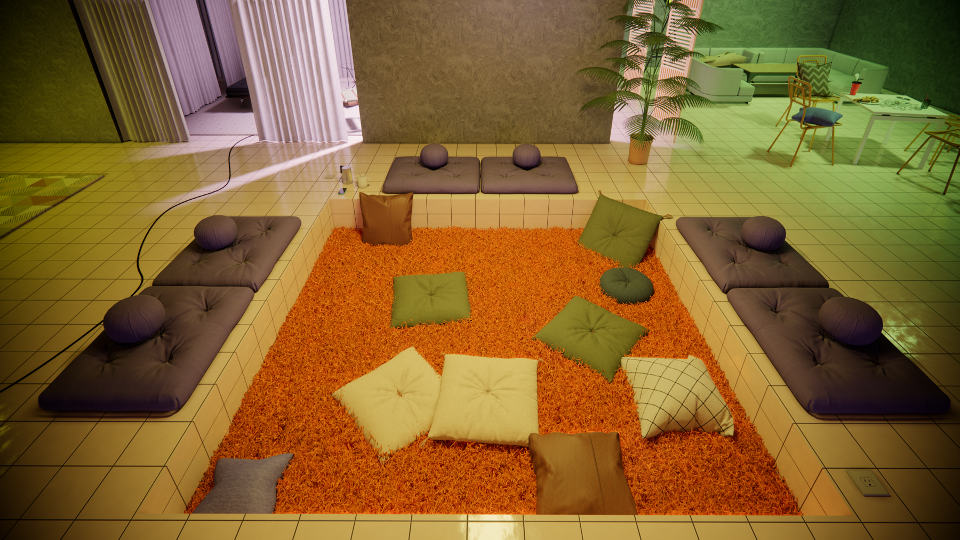
it will aim to break the established working conditions and create a typology of an evolving design of the workplace responding to the needs of the community.
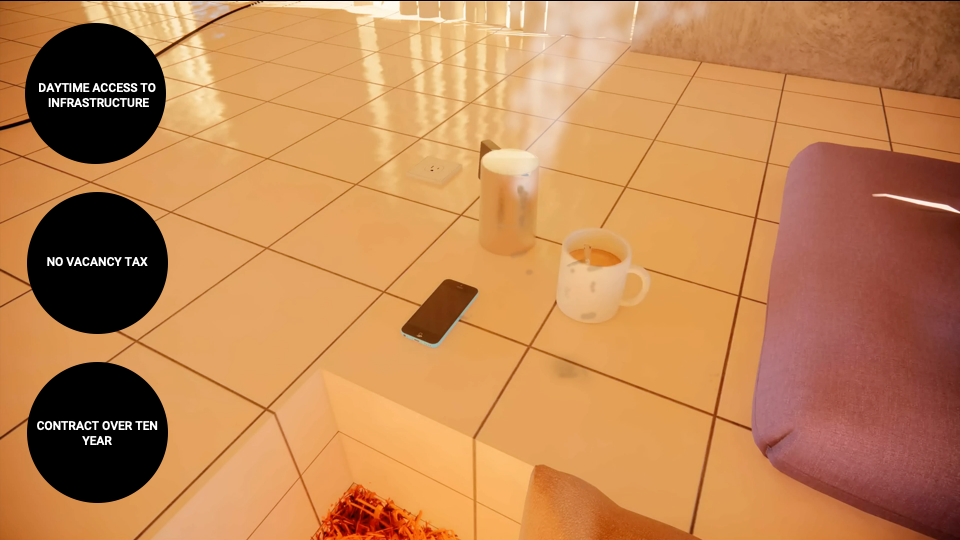
The 10 year plan for installing this infrastructure , leaves this particular site open to the opportunity for limitless integration of eventual vacant flats.
